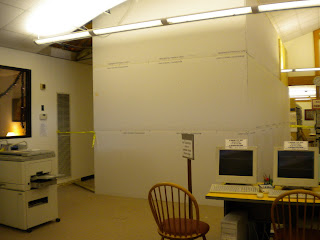Here's what the rear of the library looked like before construction.
This tree made it through severe damage during the tornado of 2006 and now construction.
Prepping the soil for expansion.
Removal of the bricks
Temporary wall at employee entrance
This will all be part of the new circulation area.
Monday, August 29, 2011
Wednesday, August 17, 2011
The incredible shrinking library
They will be taking down the wall on the left hand side of the photograph. It is a load bearing wall and so the temporary wall had to be built quite far into the library to support the weight of the roof. The new circulation area and workroom will be built in this general area.
On August 25 they added a door.
On August 25 they added a door.
Happy surprises from all the disturbance
Wildflowers!
Vinca (not normally a wildflower, this one seems to have escaped from a garden)
Portulaca Pilosa
Cassia Obtusifolia, Coffee-weed
Jacquemontia Tamnifolia
Vinca (not normally a wildflower, this one seems to have escaped from a garden)
Portulaca Pilosa
Cassia Obtusifolia, Coffee-weed
Jacquemontia Tamnifolia
Walls are going up
With the plywood walls up, you can get a better idea of what the new space will be like.
This will be the expanded children's area
This is the expanded entrance
This will be the expanded children's area
This is the expanded entrance
Thursday, August 4, 2011
Concrete and Foundations Appear
Although a lot of work has been done since the last blog post, much of it has been of the quiet concrete nature.
They dug the footings and built the foundation for the entrance expansion.
And for the children's area expansion.
Then they filled the foundation to create the pad for the children's expansion.
They also filled the foundation for the entrance expansion.
Then they dug the footings for the rear expansion.
They also dug the footings for the northwest expansion.
They laid the foundation for the rear west expansion.
Here is another view of the northwest expansion.
They dug the footings and built the foundation for the entrance expansion.
And for the children's area expansion.
Then they filled the foundation to create the pad for the children's expansion.
They also filled the foundation for the entrance expansion.
Then they dug the footings for the rear expansion.
They also dug the footings for the northwest expansion.
They laid the foundation for the rear west expansion.
Here is another view of the northwest expansion.
Subscribe to:
Comments (Atom)
































